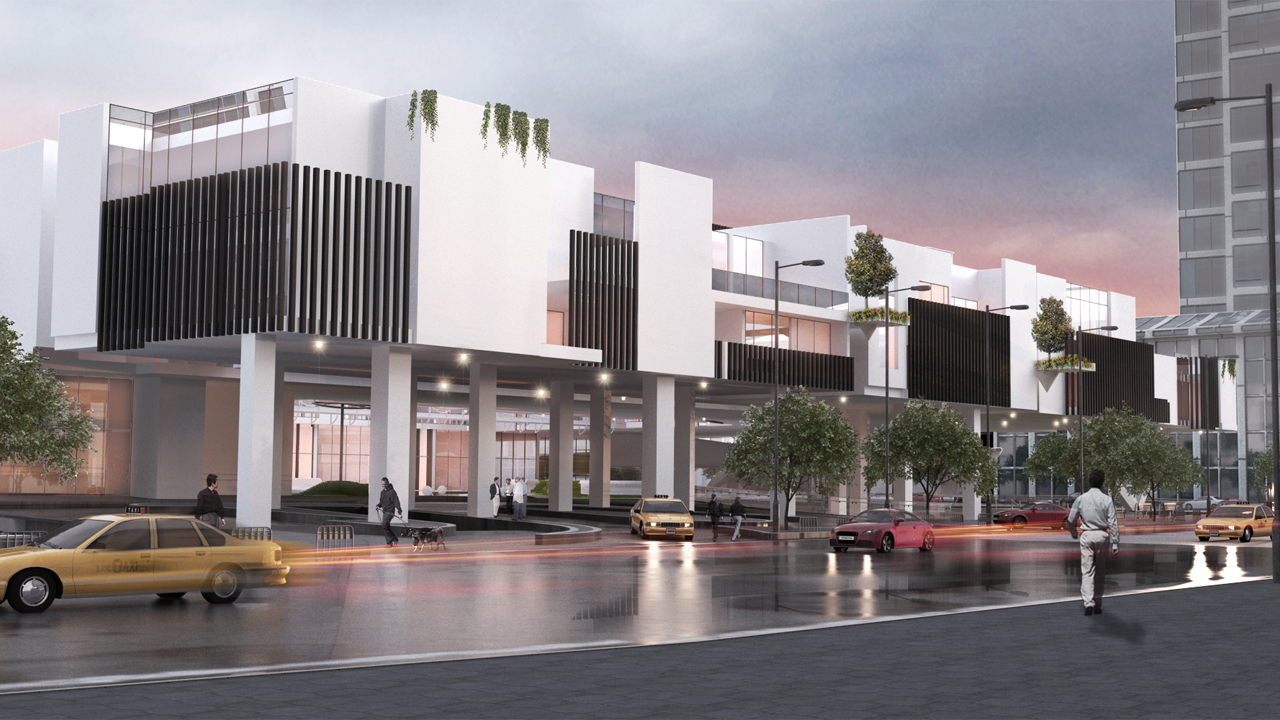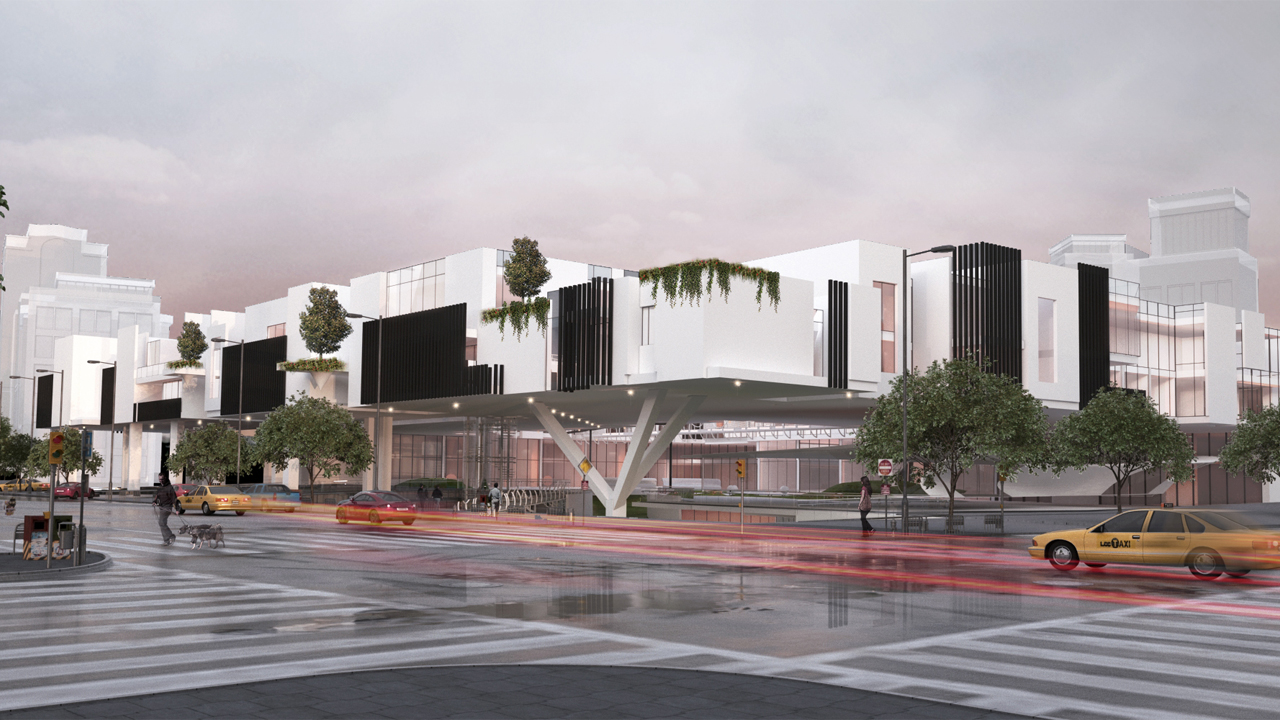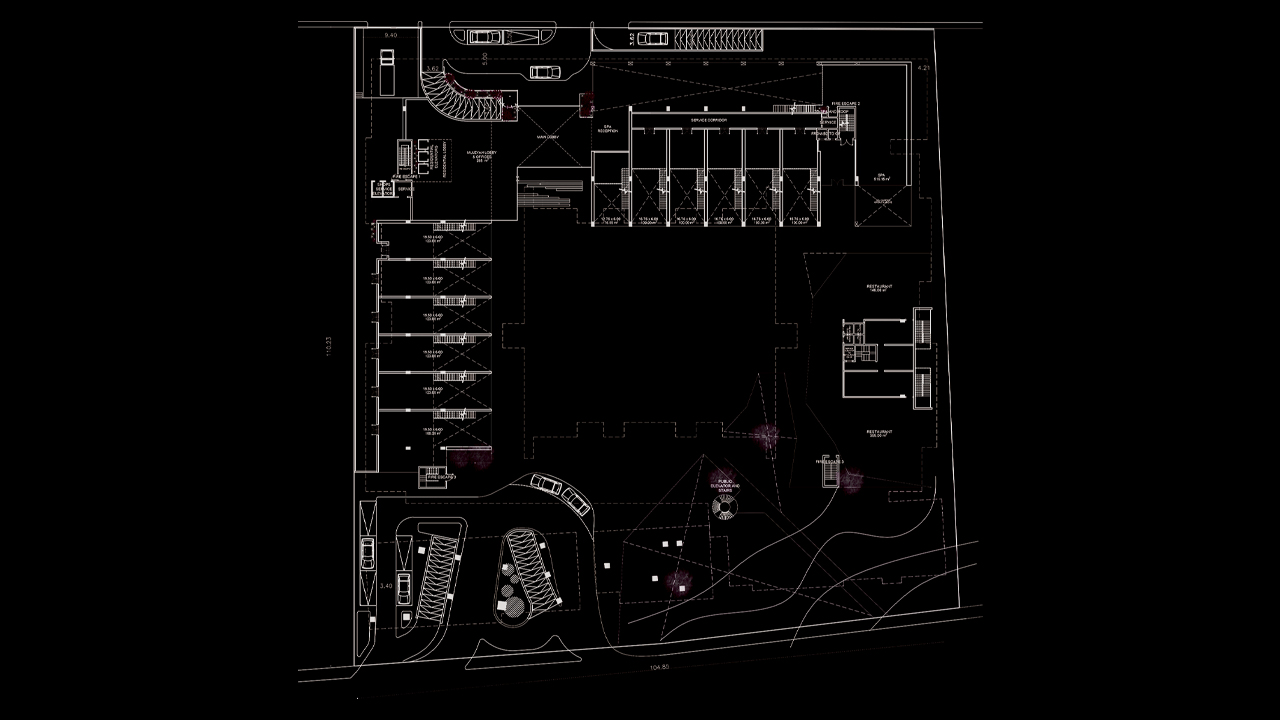Mixed Use Project - Riyadh
Client: Mr. Al Wabel
Project type: Mixed Use Project
Location: Riyadh, Kingdom of Saudia Arabia
Built area: 10.800 sq.m
Year: 2019
The project is a joint venture of JAWAD + Partners and 4A architects.
Located on the intersection between Prince Turki Al Awwal Rd. and Prince Saud Iben Muqrin Rd. it’s prime location made it part of vision 2030 of Kingdom of Saudi a Arabia.
The project is in close proximity to King Abdullah financial district, and is accessible through a bus rout, a metro rout with a future extension and a proposed pedestrian arts and crafts walkway. It consists of; commercial shops and restaurants, residentially apartments and studios, a business center, and a private spa and swimming pool for residents of the project.
The unique design blends with the proposed pedestrian walkway through a sunken green court that invites people seamlessly to interact with the project.
Client: Mr. Al Wabel
Project type: Mixed Use Project
Location: Riyadh, Kingdom of Saudia Arabia
Built area: 10.800 sq.m
Year: 2019
The project is a joint venture of JAWAD + Partners and 4A architects.
Located on the intersection between Prince Turki Al Awwal Rd. and Prince Saud Iben Muqrin Rd. it’s prime location made it part of vision 2030 of Kingdom of Saudi a Arabia.
The project is in close proximity to King Abdullah financial district, and is accessible through a bus rout, a metro rout with a future extension and a proposed pedestrian arts and crafts walkway. It consists of; commercial shops and restaurants, residentially apartments and studios, a business center, and a private spa and swimming pool for residents of the project.
The unique design blends with the proposed pedestrian walkway through a sunken green court that invites people seamlessly to interact with the project.



