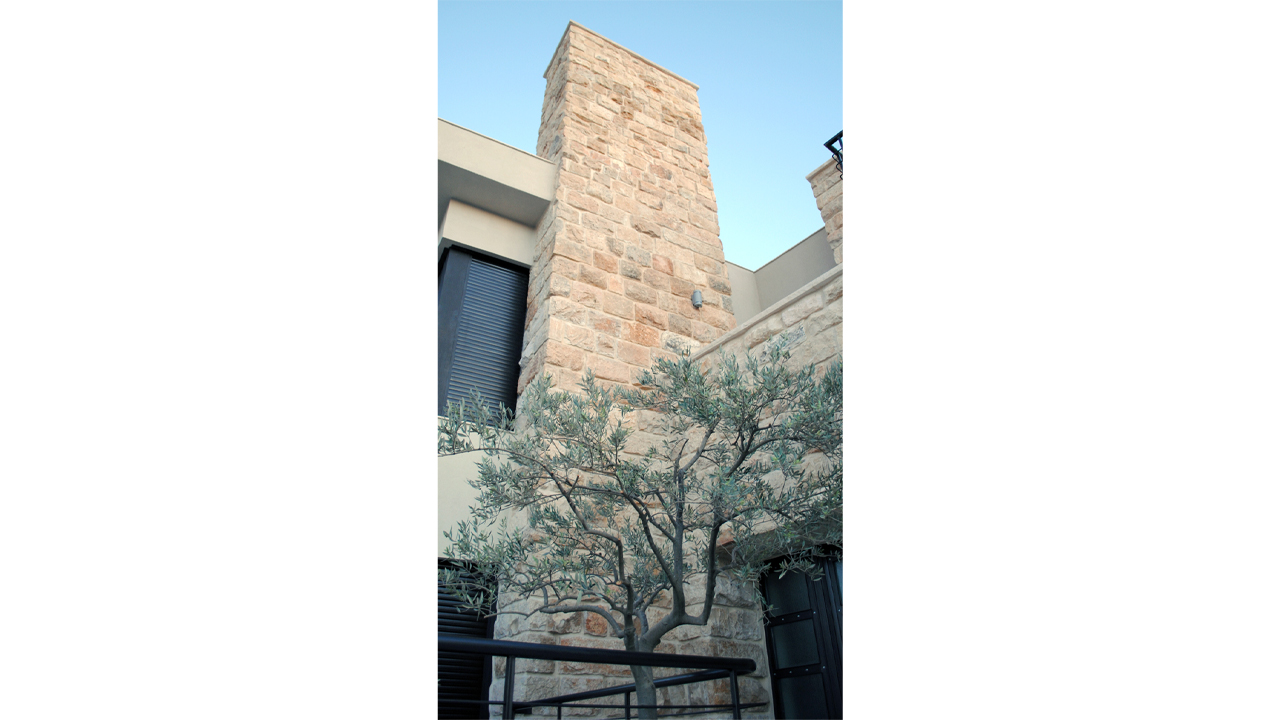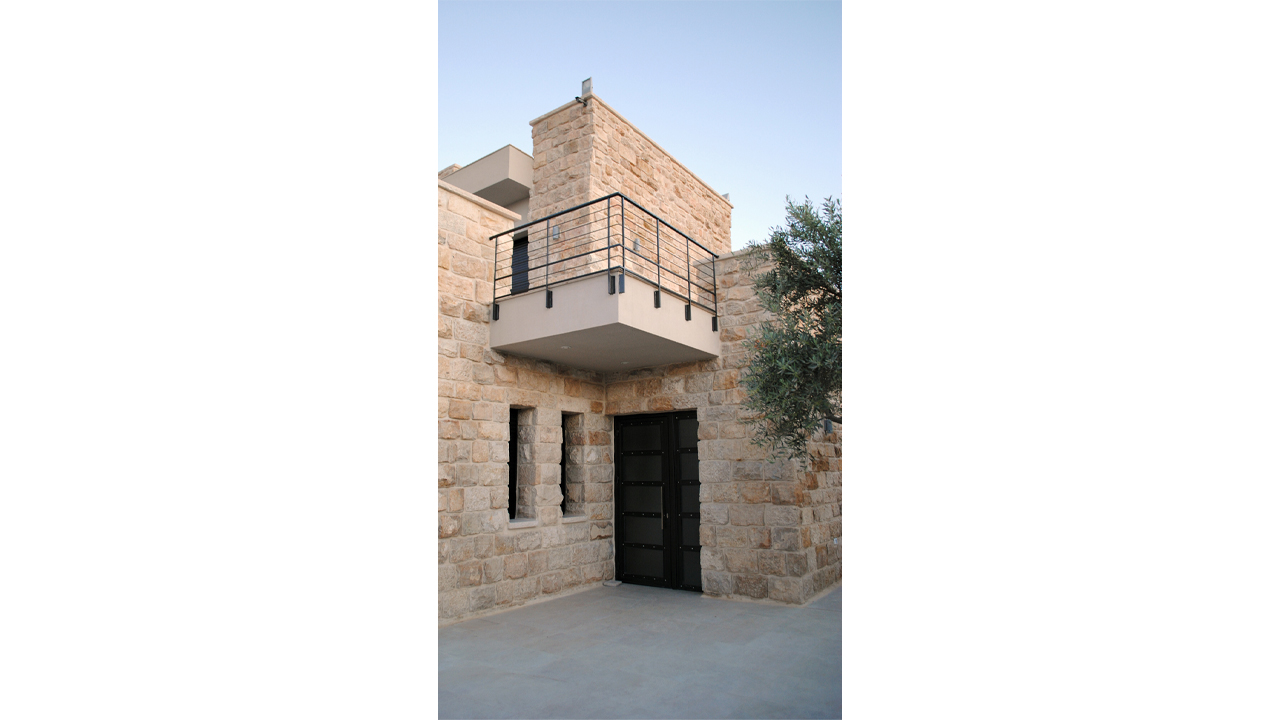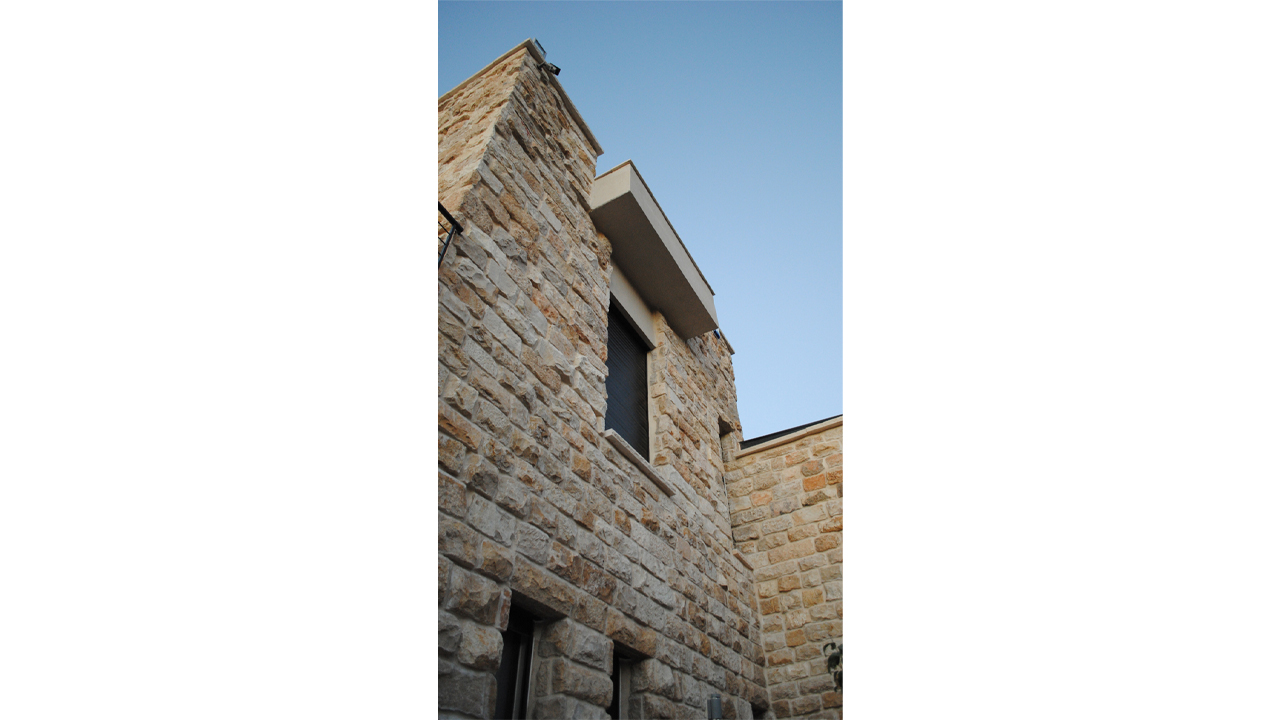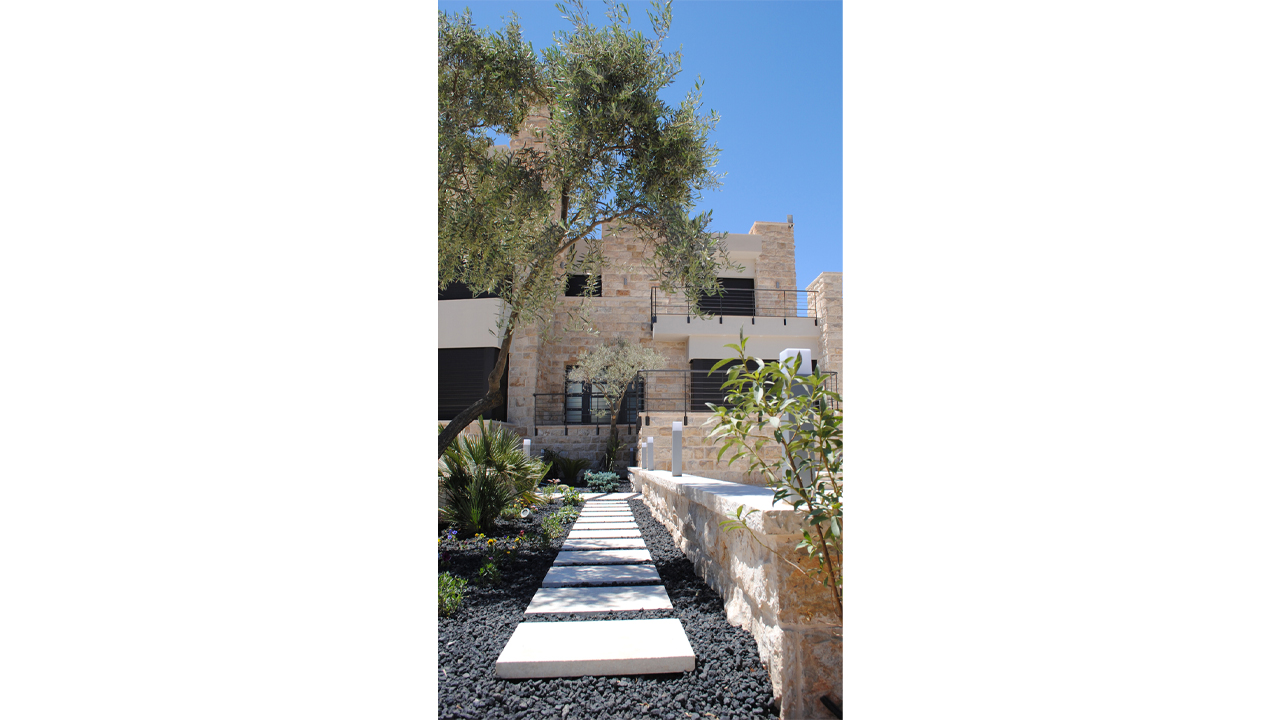H Private Farm House
Project type: Residential - Farmhouse
Location: Al-Salt, Jordan
Built area: 380 sq.m
Year: 2011
A modern layout forms the guidelines of the farmhouse. The design vision was to reflect Al Salt city traditional identity with modern architecture by form and material manipulation.
Smooth vertical + horizontal surfaces are penetrated by walls of rough stone. The stone of these walls was gathered from local ancient buildings in Al Salt city, cut and reused in our design.
These rough walls while serve as a physical enclosure for the building, they also continue within the farmhouse to visually connect the interior and exterior, giving the farmhouse a luxuries natural feel.
Project type: Residential - Farmhouse
Location: Al-Salt, Jordan
Built area: 380 sq.m
Year: 2011
A modern layout forms the guidelines of the farmhouse. The design vision was to reflect Al Salt city traditional identity with modern architecture by form and material manipulation.
Smooth vertical + horizontal surfaces are penetrated by walls of rough stone. The stone of these walls was gathered from local ancient buildings in Al Salt city, cut and reused in our design.
These rough walls while serve as a physical enclosure for the building, they also continue within the farmhouse to visually connect the interior and exterior, giving the farmhouse a luxuries natural feel.








