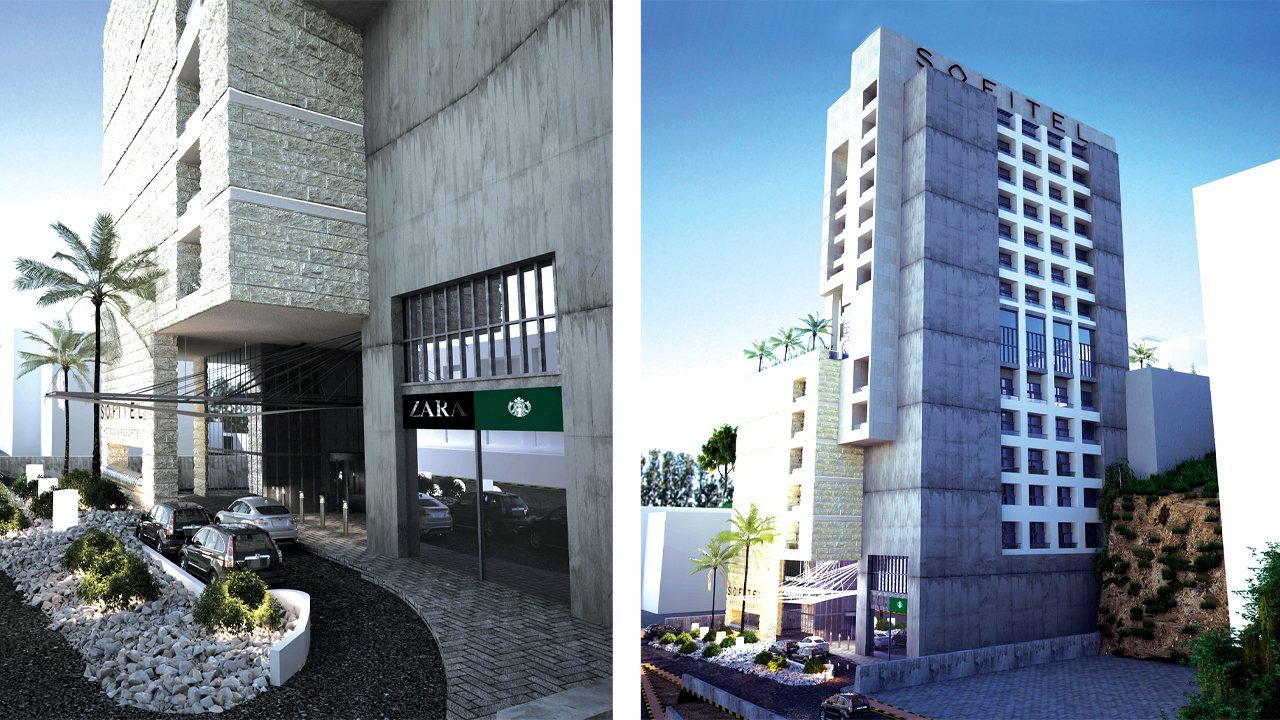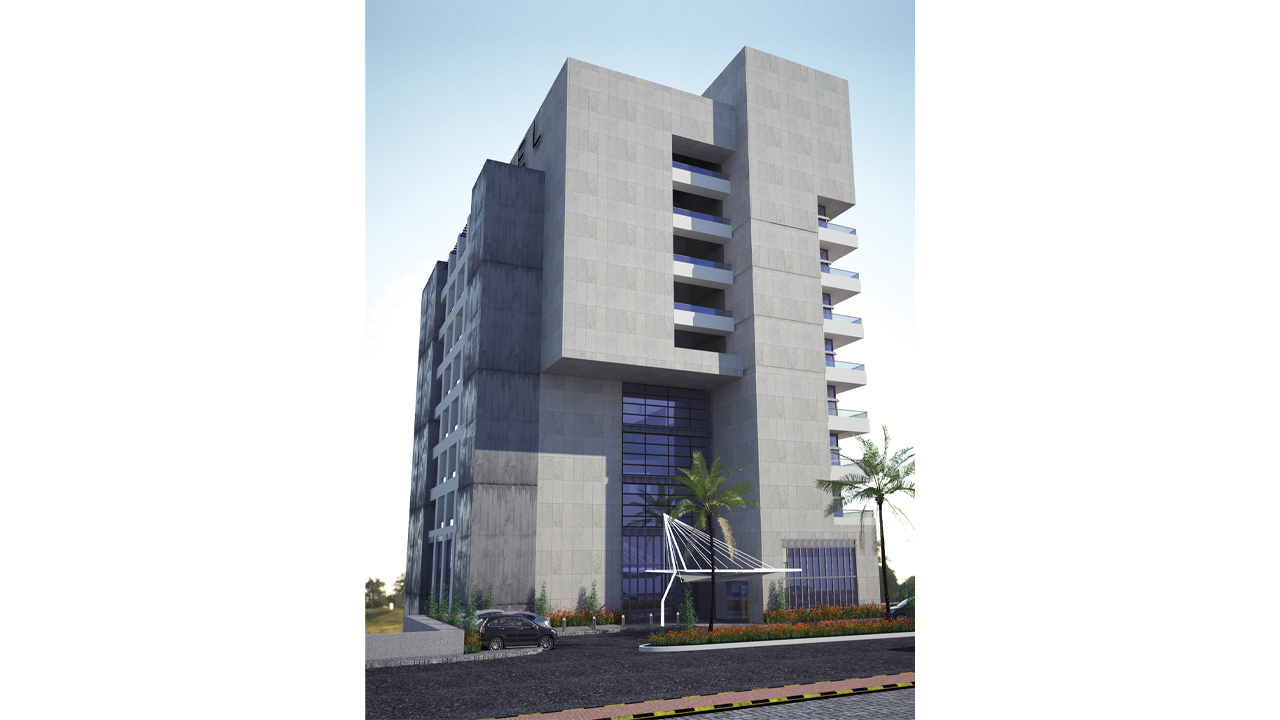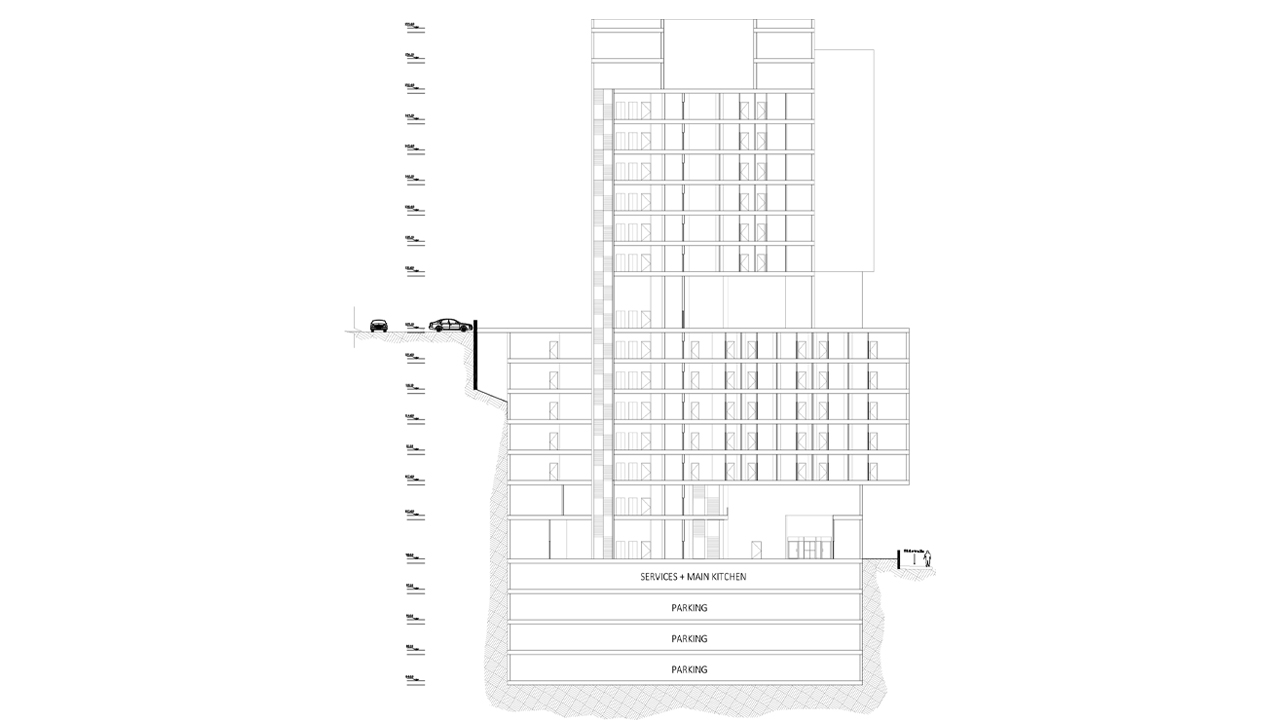Al Weibdeh Hotel
Client: Mohammad Al Tarawneh
Project type: Hotel
Location: Amman, Jordan
Built area: 27 720 sqm
Year: 2016
This four stars hotel stands iconically between Al Weibdeh buildings with it’s unique architectural design and choice of cladding material to attract both locals and tourist
The hotel consists of four basement floors for services and parking, while upper floors are reserved for the hotel’s 145 bedrooms, 51 suits, retail shops, restaurant, café, GYM, and a business center. The site has a 26 m slope which helped create 2 main entries for the hotel on different levels and magnificent panoramic views for users and visitors.
Client: Mohammad Al Tarawneh
Project type: Hotel
Location: Amman, Jordan
Built area: 27 720 sqm
Year: 2016
This four stars hotel stands iconically between Al Weibdeh buildings with it’s unique architectural design and choice of cladding material to attract both locals and tourist
The hotel consists of four basement floors for services and parking, while upper floors are reserved for the hotel’s 145 bedrooms, 51 suits, retail shops, restaurant, café, GYM, and a business center. The site has a 26 m slope which helped create 2 main entries for the hotel on different levels and magnificent panoramic views for users and visitors.



